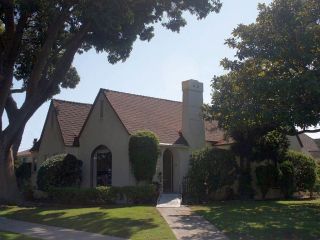 We happened to drive through a section of Old Torrance last Saturday while we were out running errands. On our way through the area, I snapped this photo of a classic Tudor style home. Most homes in this area were built in the 1930s and vary in their architectural styles from Craftsman to Spanish Revival to Tudor and more.
We happened to drive through a section of Old Torrance last Saturday while we were out running errands. On our way through the area, I snapped this photo of a classic Tudor style home. Most homes in this area were built in the 1930s and vary in their architectural styles from Craftsman to Spanish Revival to Tudor and more.
Click on the image for the full-sized view.
I looked up some history about the Tudor style on Answers.com:
Tudor style, descriptive of the English architecture and decoration of the first half of the 16th cent., prevailing during the reigns (1485–1558) of Henry VII, Henry VIII, Edward VI, and Mary I. It is the first of the transitional styles between Gothic Perpendicular and Palladian architecture, the other two being Elizabethan and Jacobean. The rise of new trading families to wealth and the enrichment of court favorites by Henry VIII with lands and riches derived from his suppression of monasteries resulted in the building of many manor houses. In these the fortified character of earlier times gave way to increased domesticity and privacy.
Although the great hall still remained the focus of the establishment, its importance now decreased with the introduction of other rooms such as parlors, studies, bedrooms in greater number, and quarters for dining. Rooms frequently were fitted with oak paneling, often of linen-fold type; walls and ceilings received rich plaster relief ornament; and articles of furniture came into greater use. Domestic exteriors exhibited Perpendicular features in modified form, notably square-headed, mullioned windows and arched openings of the four-centered or so-called Tudor type. Other characteristics were the use of brickwork combined with half-timber, high pinnacled gables, bay or oriel windows, and numerous chimneys of decorative form. Principal Tudor examples are parts of Hampton Court Palace, begun in 1515, and many colleges of Oxford and Cambridge. Noted country manors include Sutton Place, Surrey; Layer Marney, Essex; and the splendid Compton Wynyates, Warwick.

