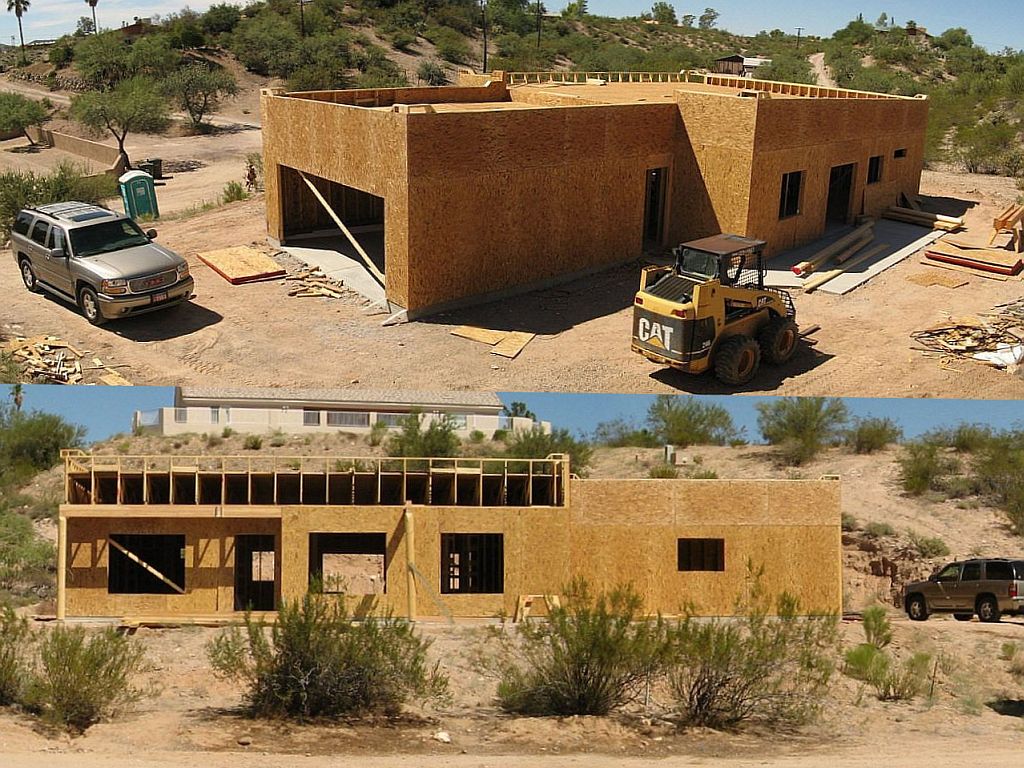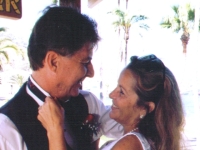 We departed Wickenburg to travel back to California for a couple of weeks in order to continue the process of getting the old house cleaned up. This final view of the construction for this trip shows the progress since the last report when we arrived from California a week ago.
We departed Wickenburg to travel back to California for a couple of weeks in order to continue the process of getting the old house cleaned up. This final view of the construction for this trip shows the progress since the last report when we arrived from California a week ago.
Image: Progress as of our 13th wedding anniversary – click on image to enlarge
I took the top half of the image from the little hill behind the house. The bottom half is the front view of the house taken from across the road on a little rise over there. You can see the floor plan a little better in the front view.
The first window on the left is the master suite; bedroom in front and bath/walk-in closet in the back. The doorway leads into the great room whose window is to the right of that. The kitchen/dining area are behind the great room with the patio sliding door in back. There is a little window over the kitchen sink where we can look out to our back yard.
The next window to the right is the front bedroom (#2). We’re planning to have that one be the computer room/office with a TV and a convertible couch. Behind that is the second bathroom, the laundry area and the back bedroom (#3). The last small window on the right lets light into the 21’x24′ two-car garage.
In addition to ‘checking up’ on the progress, we made considerable progress of our own. Verna selected the kitchen and laundry appliances and we made some decisions on decoration and lighting. We also have a running list of things we will ask the contractor to do.
Now that the house is taking shape, we’re even more anxious to get moved in. We will return in October to attend to a few more issues that are pending until the next stage of the project.

